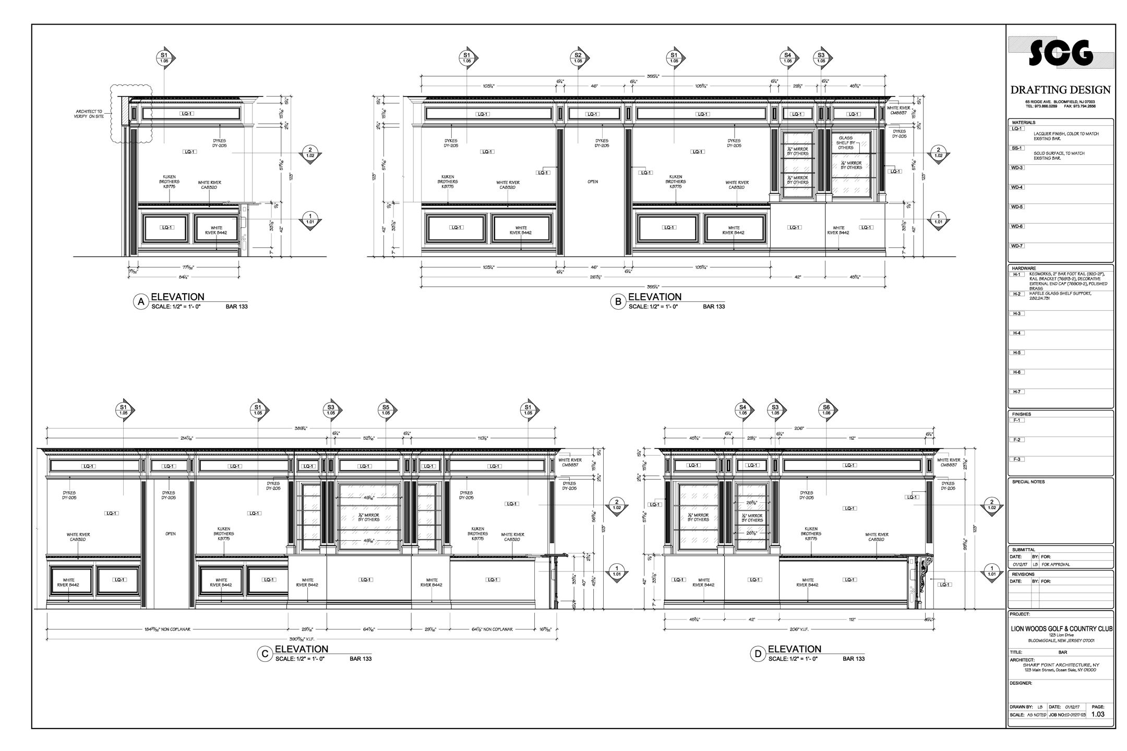
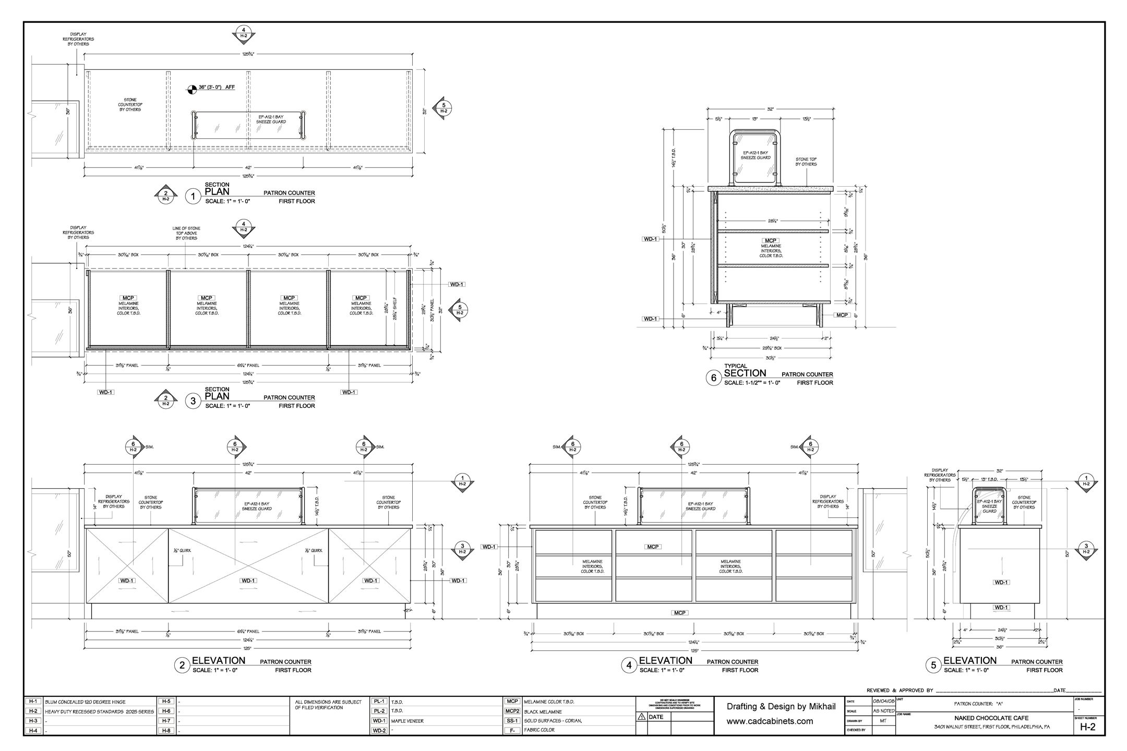
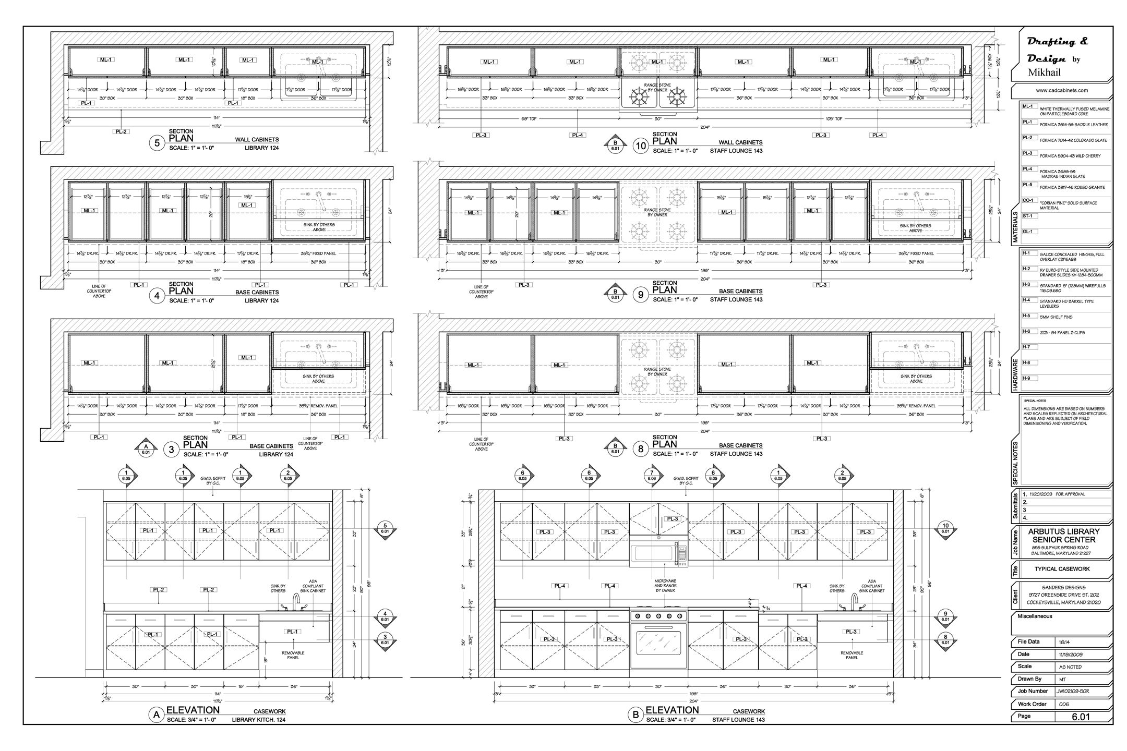
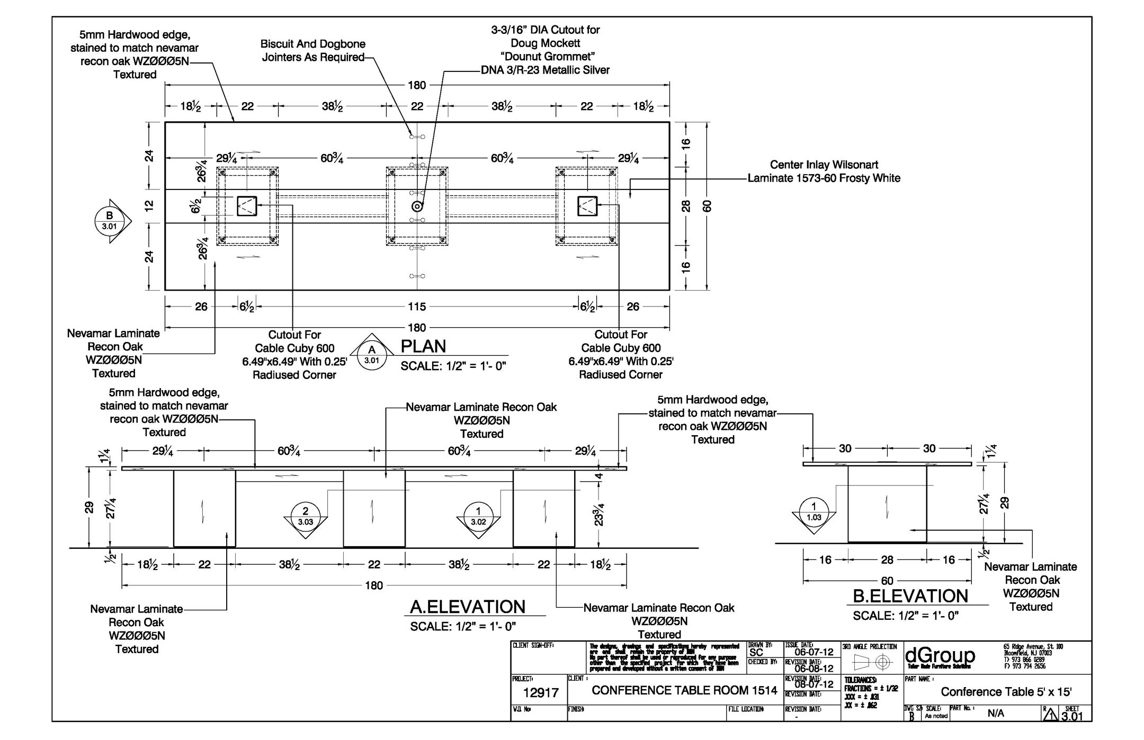
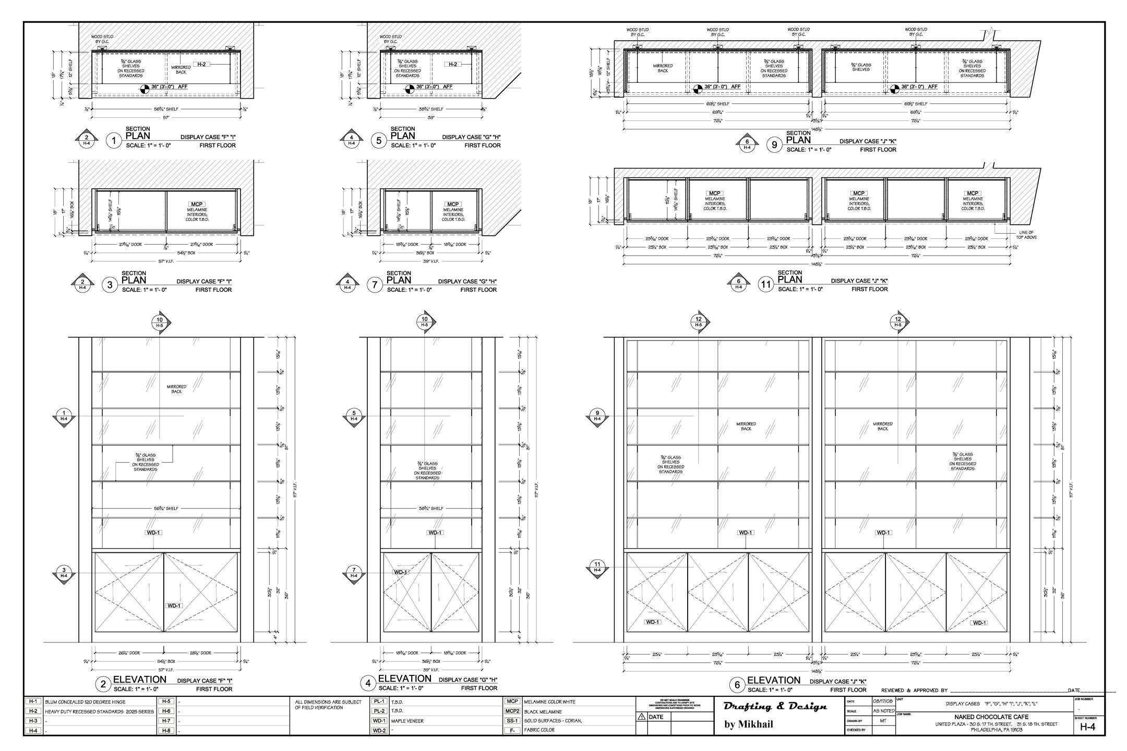
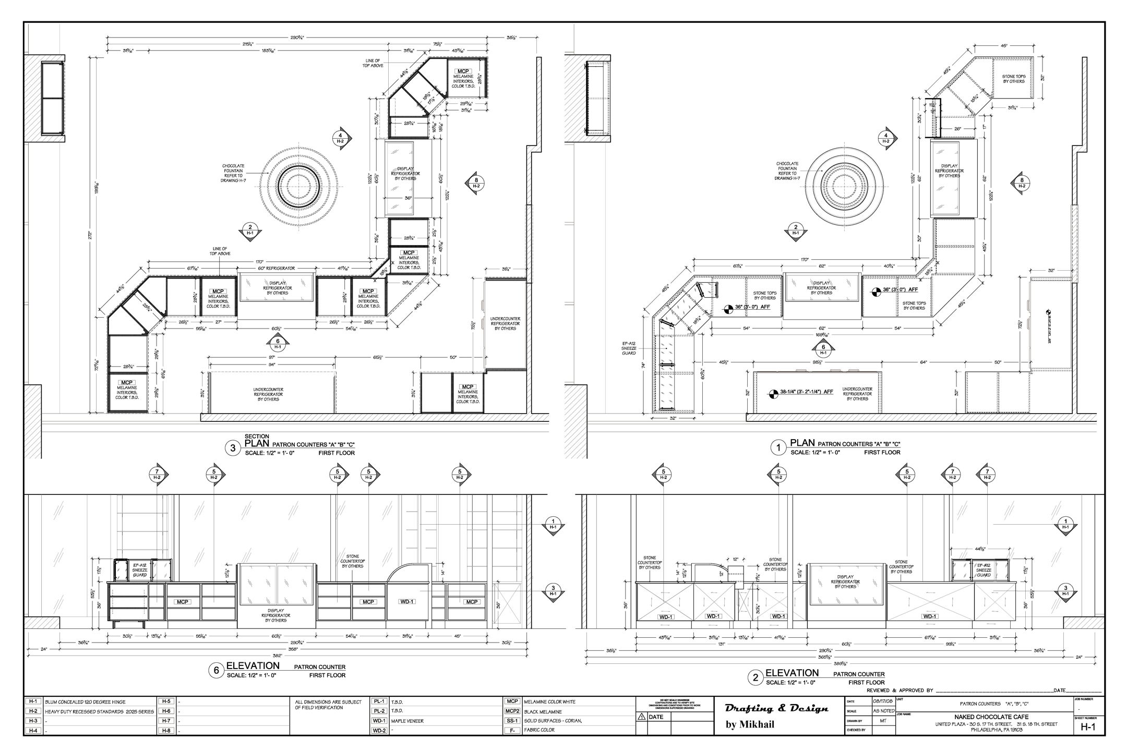
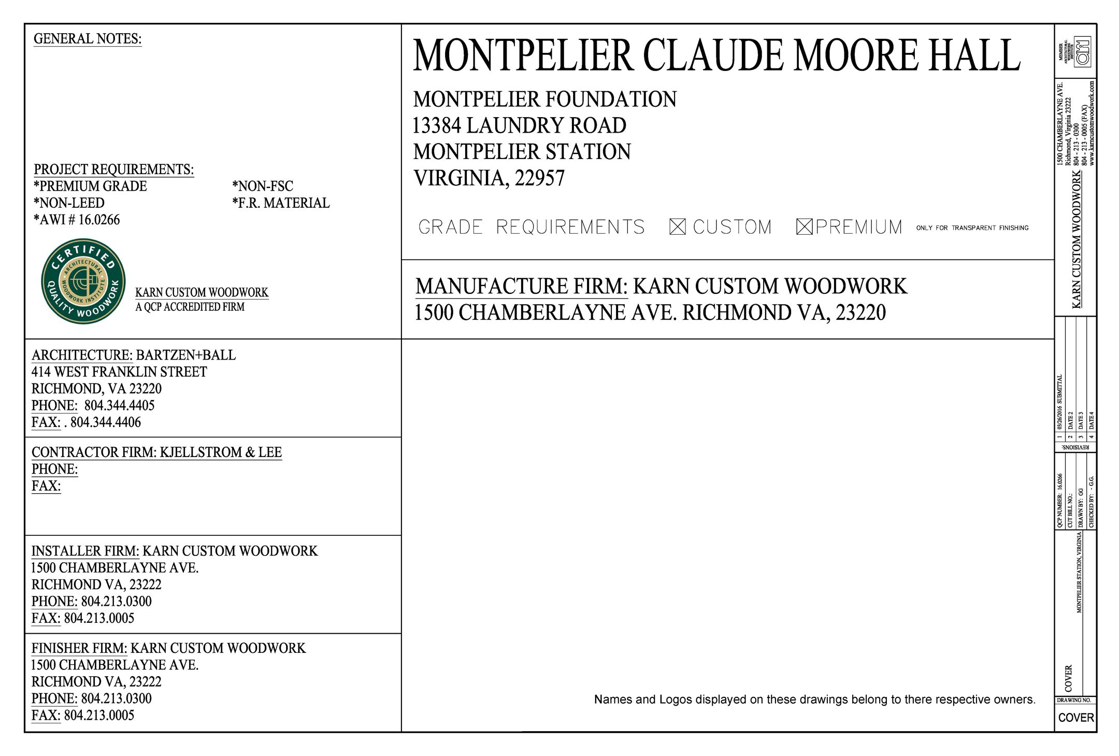
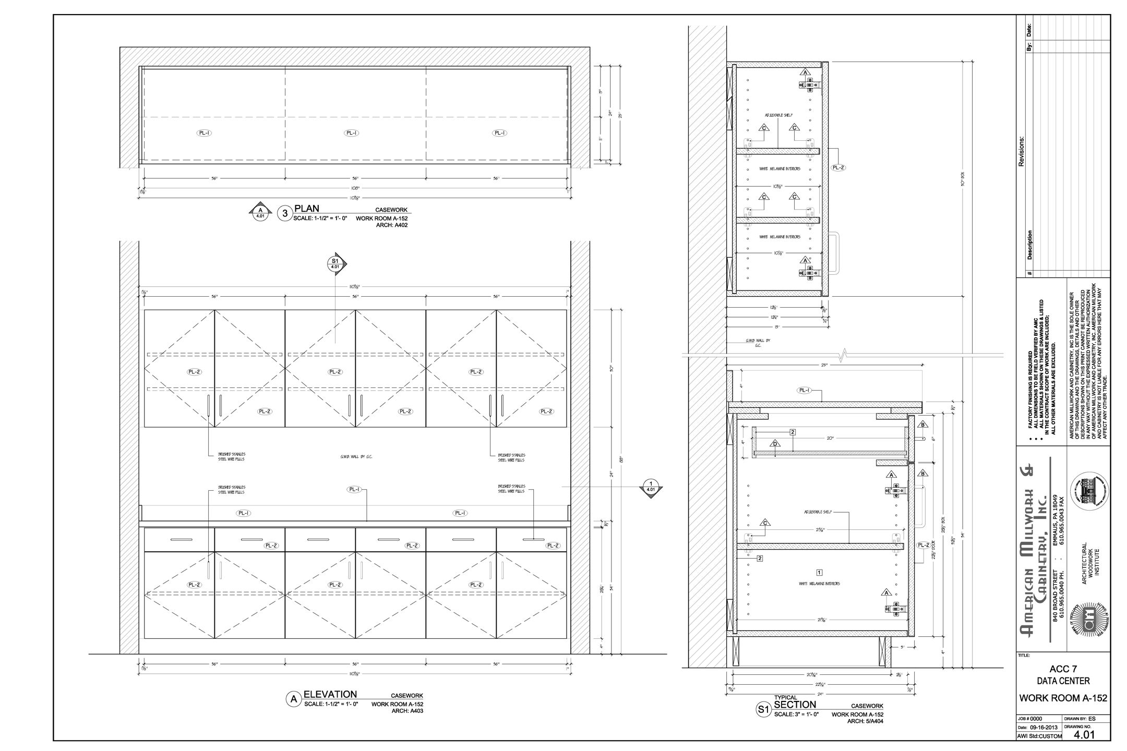
Files may take little time to load, please be patient
To View the drawings click on the drawing images above and scroll through the pages by clicking on the arrows or jst simply flip the pages using your mouse or finger.
To download full resolution PDF files click on the drawing images above and then click View PDF icon in the upper right corner. Alternatively you can download full resolution PDF files by clicking PDF links below.
For best viewing experience use Adobe PDF pro or viewer to open PDF files.
Names and logos that may be used in the drawings or on the pages throughout the site belong to there respective owners.
| Country & Golf Club | Naked Chocolate Cafe | Display Drawing | |||
| Arbutus Casework | Conference Table | Naked Chocolate Cafe 2 | |||
| Montpellier Claude Moore Hall | Dupont Technology |
Drawings shown on this page are for commercial jobs. For complicated reception desks and other complex items we use 3D models to make sure no blind spots are left. We extract 2D plans, sections and elevations from the 3D model, and this ensures that those manufacturing drawings are an exact replication of the 3D model and that they represent a buildable unit.
During the drafting process we use specially developed techniques and strict standards to make sure drawings are consistent within the job. Special blue lines and plan blocks are implemented within the model space in AutoCAD to avoid misalignments between plans, elevations, and sections. Multiple objects are bounded together for easier adjustments and faster corrections.
To speed up completion times on larger jobs we are forced to employ few or even several drafters at the same time. The Project Manager and Engineering Managers are closely monitoring the job and coordinating all the details and specification between drafters. By strictly enforcing our in-house standards we are able to keep drawings very consistent, so you will not notice any difference between the items drawn by different draftsmen.
